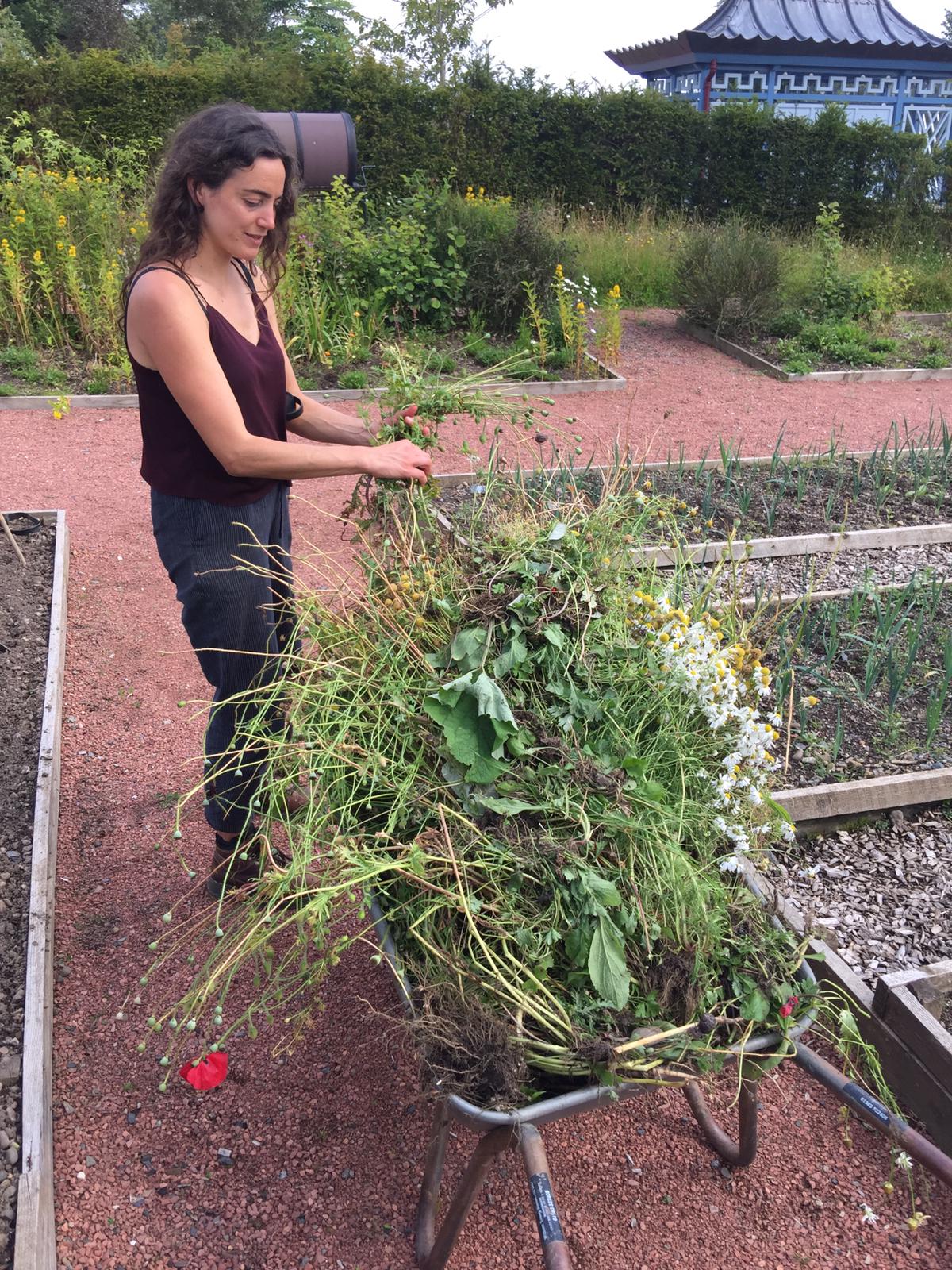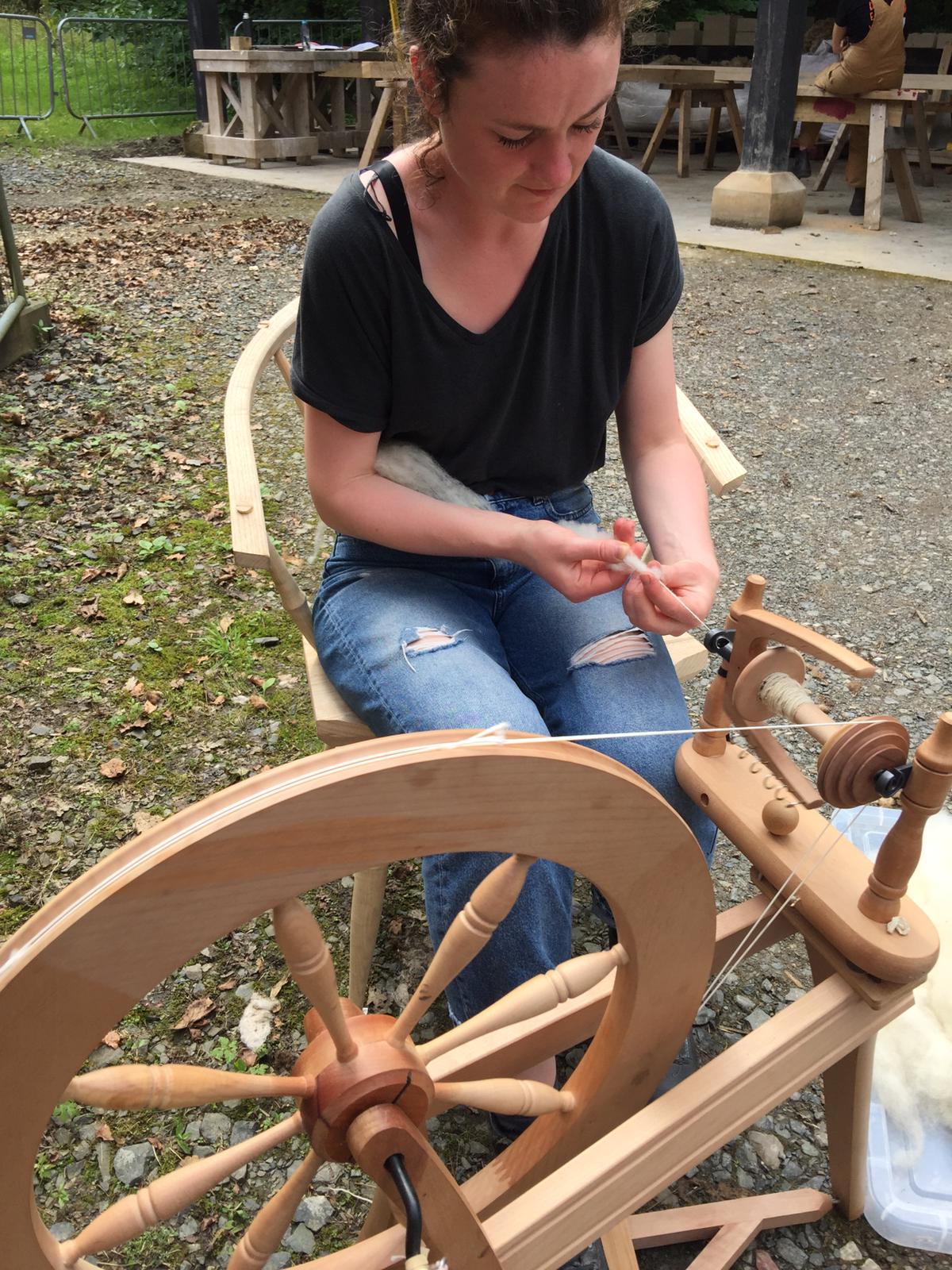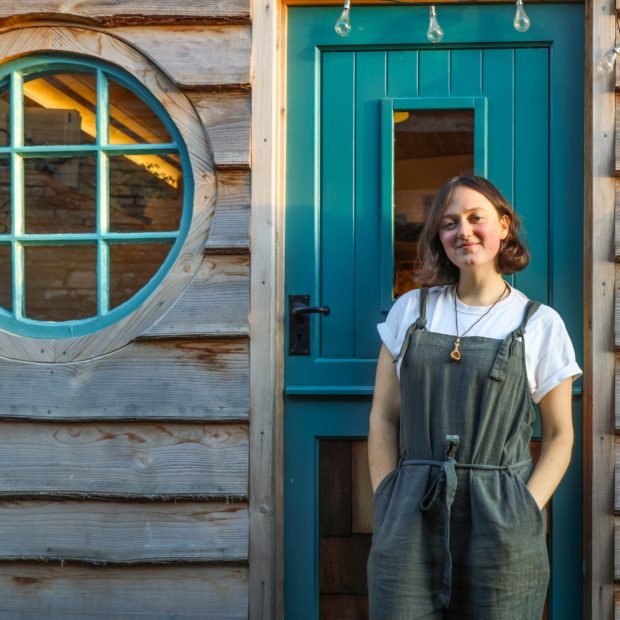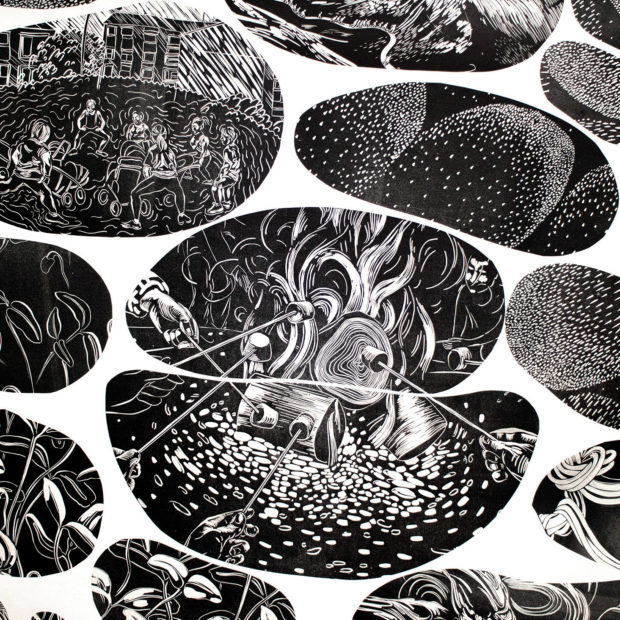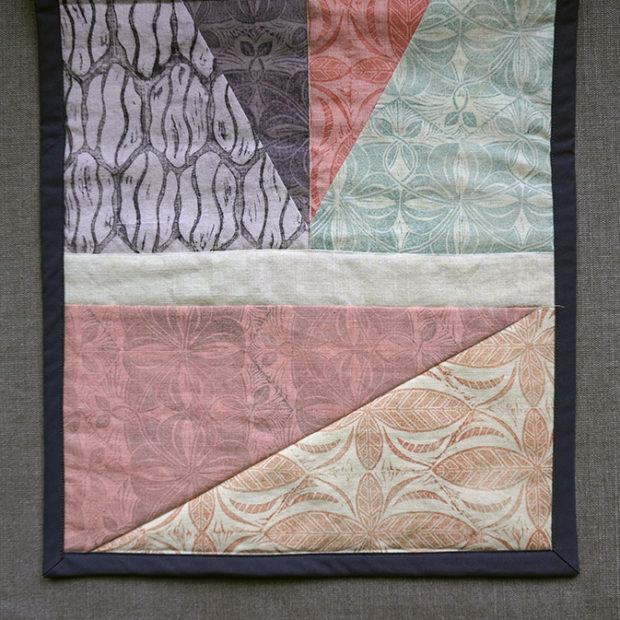A Shepherd’s Hut Collaboration
21st August 2020
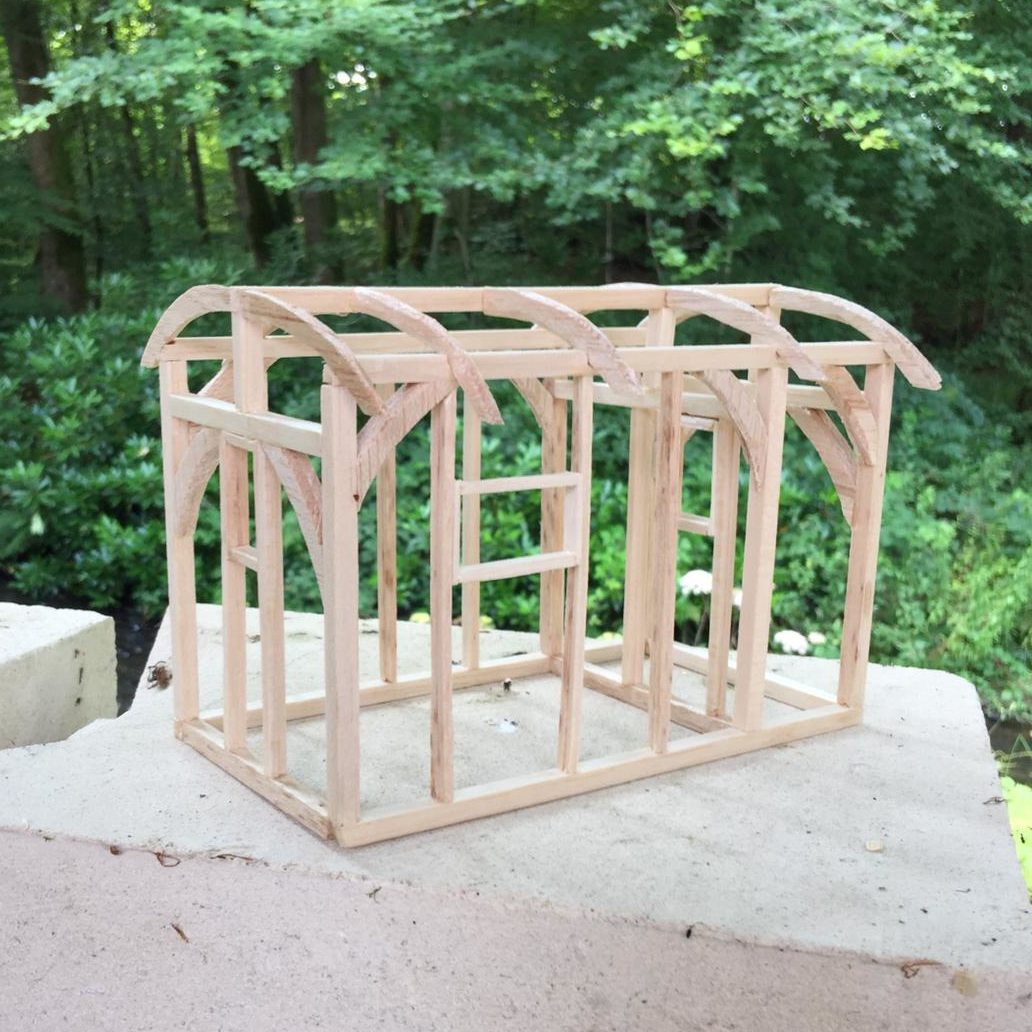
Following a period of remote working during the national lockdown, our Building Arts Programme students have now returned to the Dumfries House Estate where they are currently tackling a group project focused around the design and construction of a traditional shepherd’s hut. With expertise in architecture, timber framing, glasswork, furniture making, ceramics and textiles across the group, the shepherds hut provides the perfect backdrop for the students to showcase how each of their individual craft areas can inform and support those of the other students. The shepherds hut will form part of the wider development of Pennyland Cottage currently underway on the Dumfries House Estate and when complete will be utilised by the estate shepherd. Here The Prince’s Foundation Built Environment Education Manager, Michael Goodger, explains more about the project.
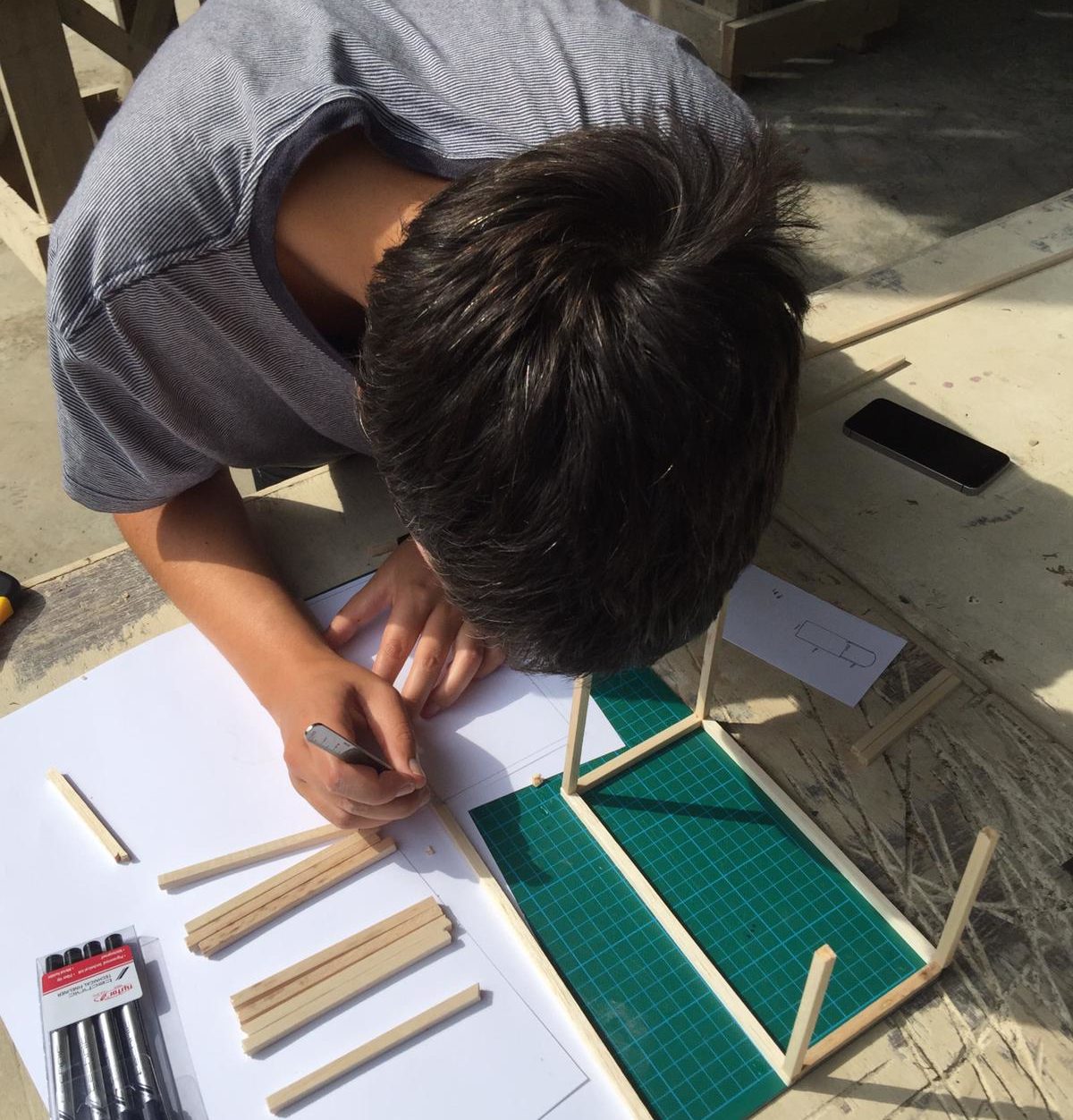
The shepherd’s hut is a reflection on the traditional approach to using local materials and labour whenever possible. Traditionally carpenters or farmers on site would build these huts from found materials on top of a chassis. This chassis enables the hut to be a mobile shelter which can be transported to different areas of the farm as needed. Traditionally huts are composed of wood and or corrugated metal frames and a stove, and the windows would enable the shepherd to see their flock at all times. Changes in transport have resulted in the original function of shepherd’s huts to evolve. For the students, the project is an opportunity to extend the traditional understanding of shepherd’s huts; thinking of it more as a liveable space which creates exciting opportunities to consider warmth, comfort and space through applying additional structural and decorative elements.
Where possible the students aim to utilise materials from the Dumfries House Estate and so far have worked with a number of The Prince’s Foundation team to source oak for the timber frame and interior fit out, wool for insulation and interior textiles, plants and vegetables which will be used for textile dyes and glazes, and local clay for the production of ceramic tiles.
The Dumfries House gardens and surrounding areas of the Pennyland Cottage have acted as an inspiration for imagery and palette. Stained glass windows will be both decorative and functional: as the structure is designed with movement in mind. There will be 3 windows to maximise the amount of light entering the hut, whilst also allowing the occupant to keep an eye on the dogs from inside. Fusing techniques will be utilised to create the windows which use minimal lead binding, allowing more light to flood the space and create a warm atmosphere.
To complement the timber frame and utilise available low environmental impact materials, the students will use estate oak as much possible for the furniture and interior fit out. To use this mixture of green and air dried material the group have borrowed methods from Windsor chairmaking (as taught to some of the students recently by QEST Scholar Jason Mosseri) to produce a corner bench that converts into sleeping accommodation. They have also researched vernacular door construction to make sure the construction is forgiving of the material. These technical choices also inform the aesthetic of the hut, hopefully giving it a cohesive character.
Ceramics will adorn the porch of the shepherd’s hut in addition to forming a splash back and hearth area. In doing so student Natasha Russell will build on methods of tile pressing and smoke firing developed during her work during lockdown. Locally dug clay will be processed for the interior tiles and patterned using scraffitto, smoke fired using oak from the timber frame and finished in beeswax. These patterns will link to the stained glass and woven sheep’s wool designs as well as the green oak textures in the hut. External tiles will be created using a glazed, press-molded technique; creating a set of interlinking modular tiles from relief cuts, casting these in plaster and taking clay imprints. The designs aim to echo the corrugated tin cladding textures and will be glazed so there is a feeling of water running through the corrugation.
The patterns and imagery found in the ceramics are loosely based on the different species of moss found around the estate; echoing the way they change through the seasons, their different morphologies and their collective and rootless growth patterns. The fact that moss is rootless feels in keeping with the movability of the hut. Practically, these methods have been tested and chosen to suit the different environments; the glazed corrugated tiles to be rain and frost-resistant on the exterior, and the smooth backsplash/hearth tiles to be wipe-able and to improve with any soot or smoke residue.
The group has recently been joined by Strata Florida Project Manager, Nathan Goss who supported the students with the timber frame construction. Upon completion of the shepherd’s hut project the students will undertake a 12 week period of industry placements working with craftspeople around the UK.
The Building Arts Programme launched in February 2020. This programme is being delivered in collaboration with The Prince’s Foundation and is sponsored by Ecclesiastical Insurance
